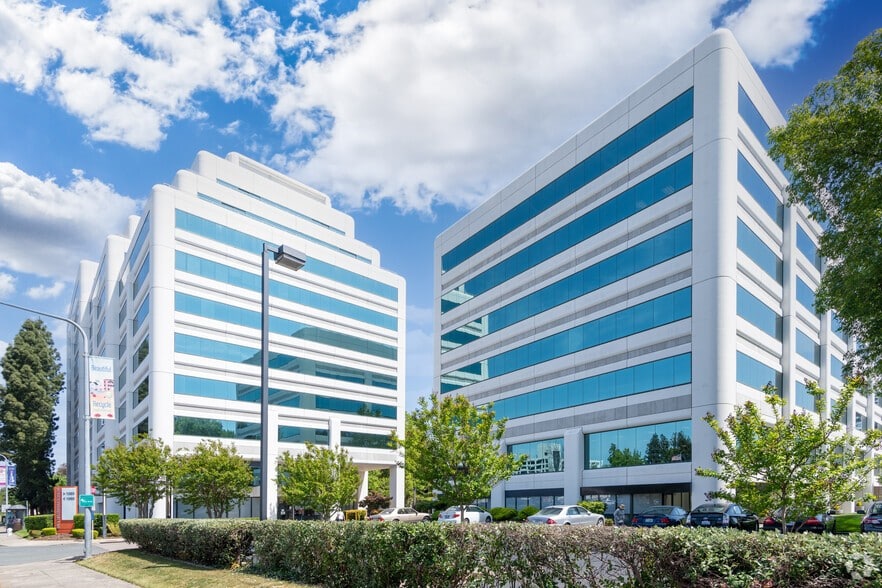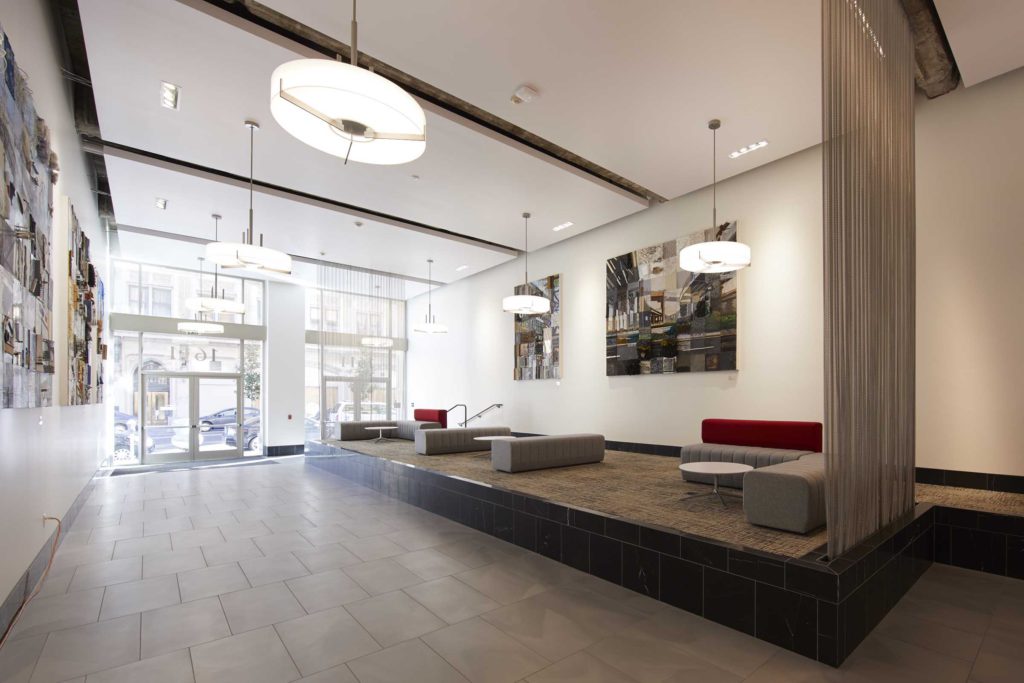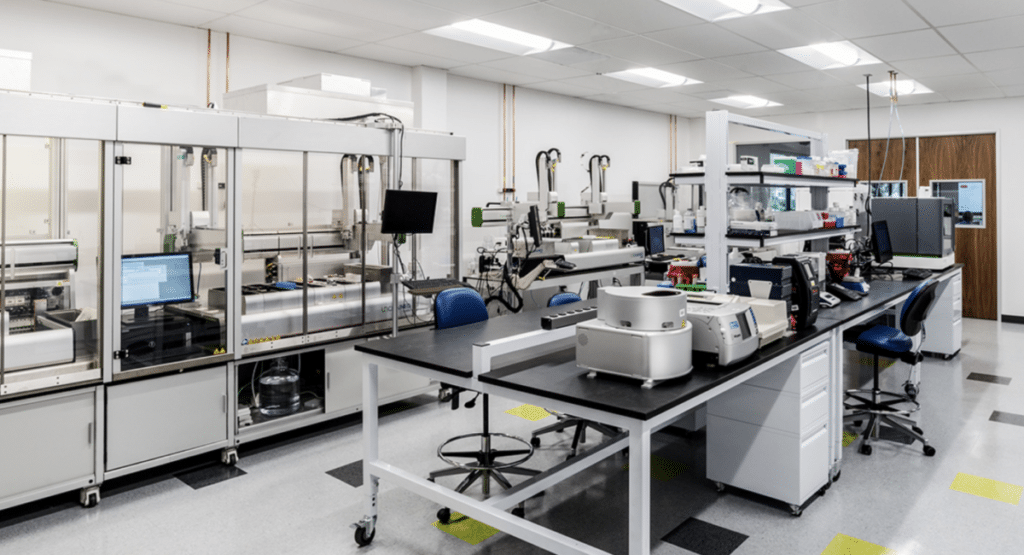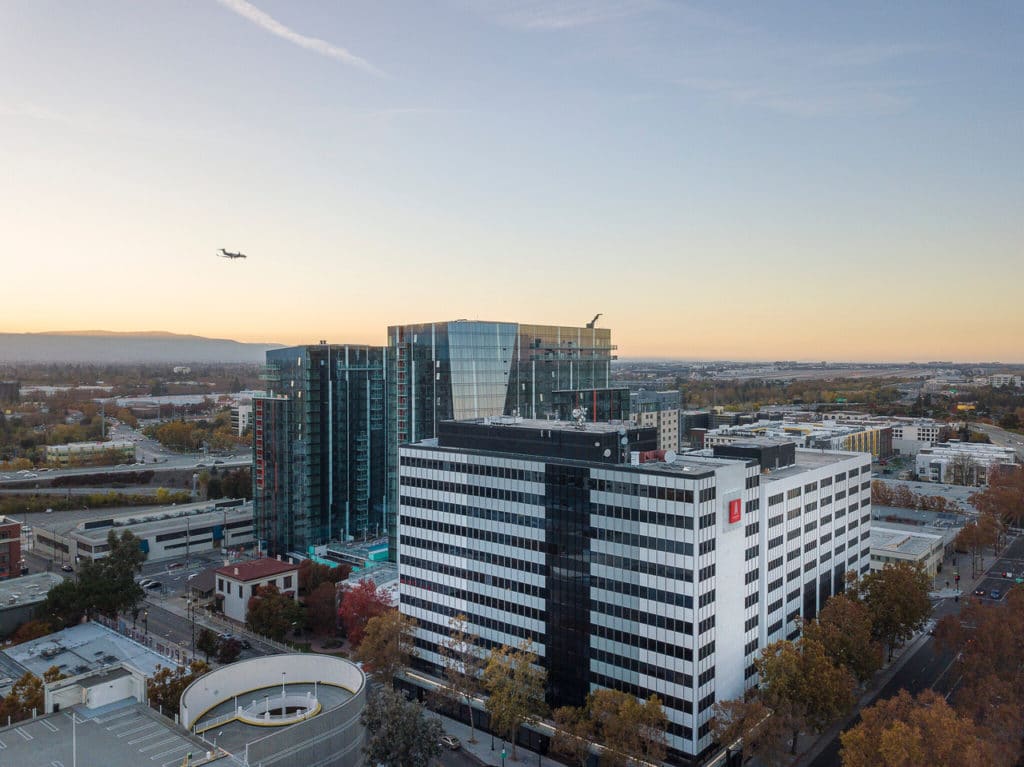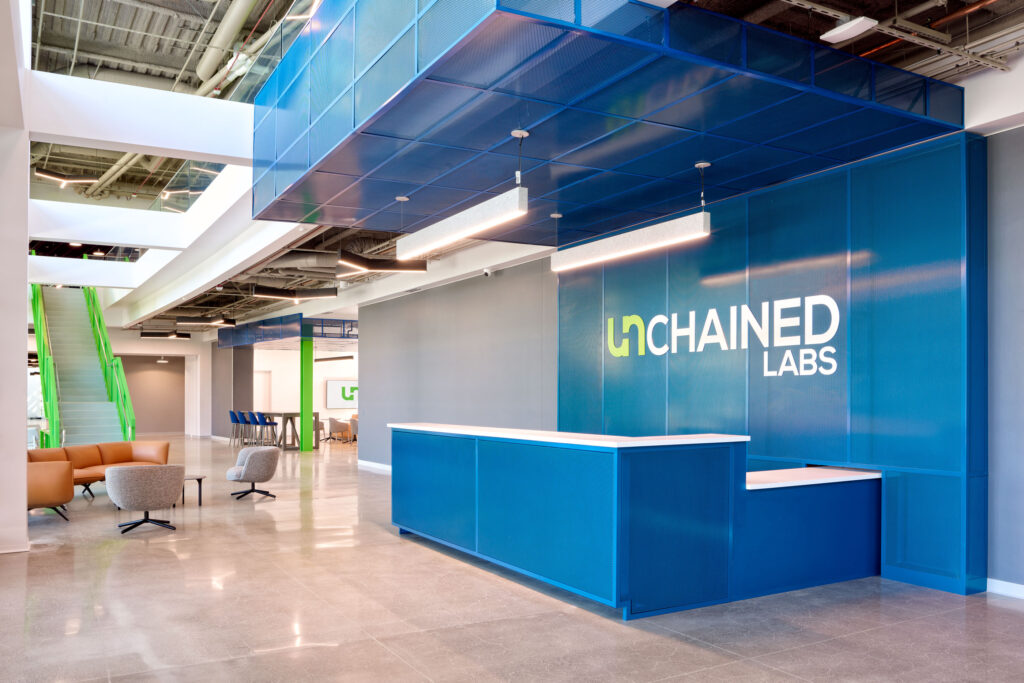
Unchained Labs: Forever Home
Dubbed as the Forever Home for Unchained Labs and Marking the largest office lease of 2022, METCON was brought in to transform the former Shaklee headquarters from office to life science.
Three stories, 135,000 square feet now the home of the continued success story of Unchained Labs. The project included utility upgrades, site-work renovation, re-pouring the entire first floor polished concrete, office to lab conversion, new staircases, elevators, fitness rooms, bathrooms, break rooms, private offices, board rooms, shipping and receiving, exterior refinishing, parking lot repave and striping. Nearly every aspect of the building was refinished or renovated to accommodate a full life sciences success story in the Tri Valley of the Bay Area.
