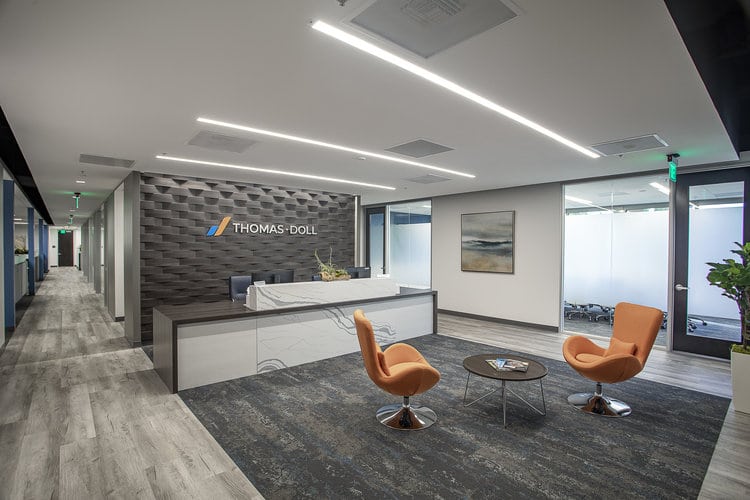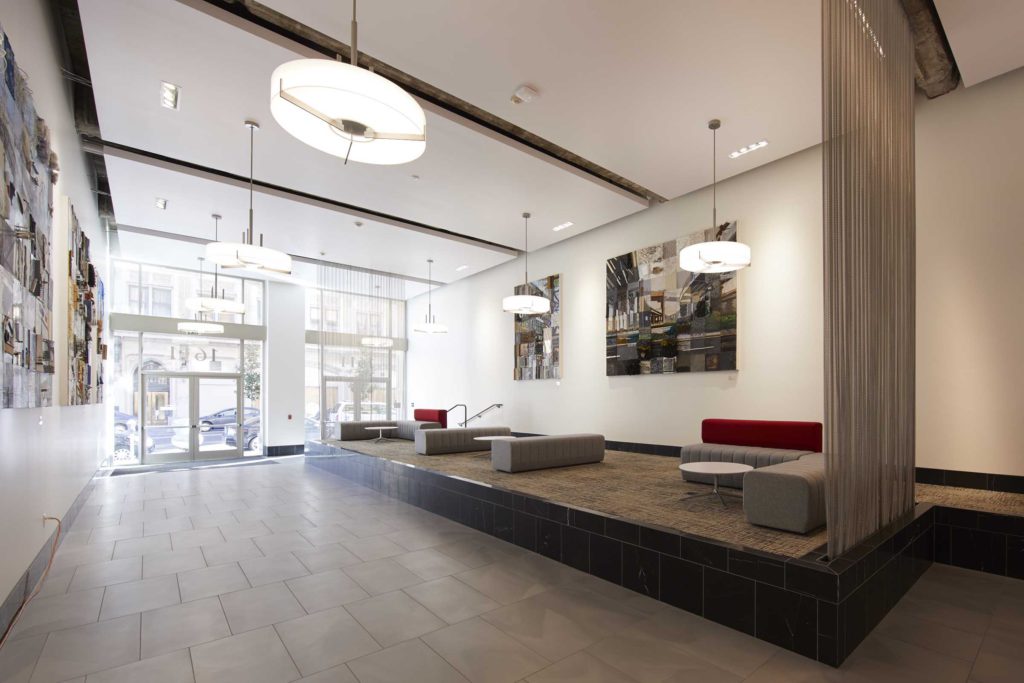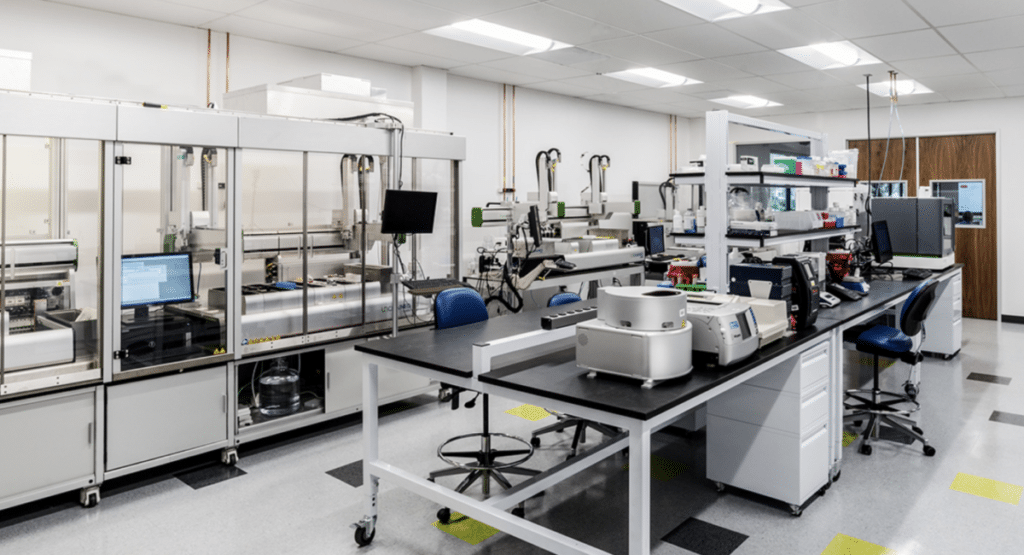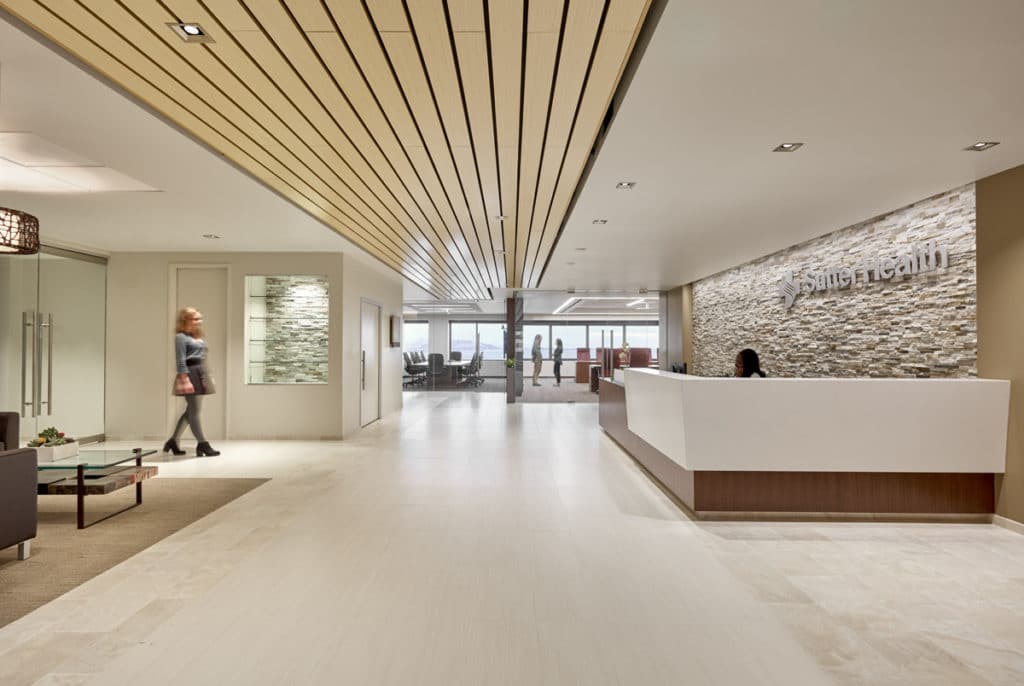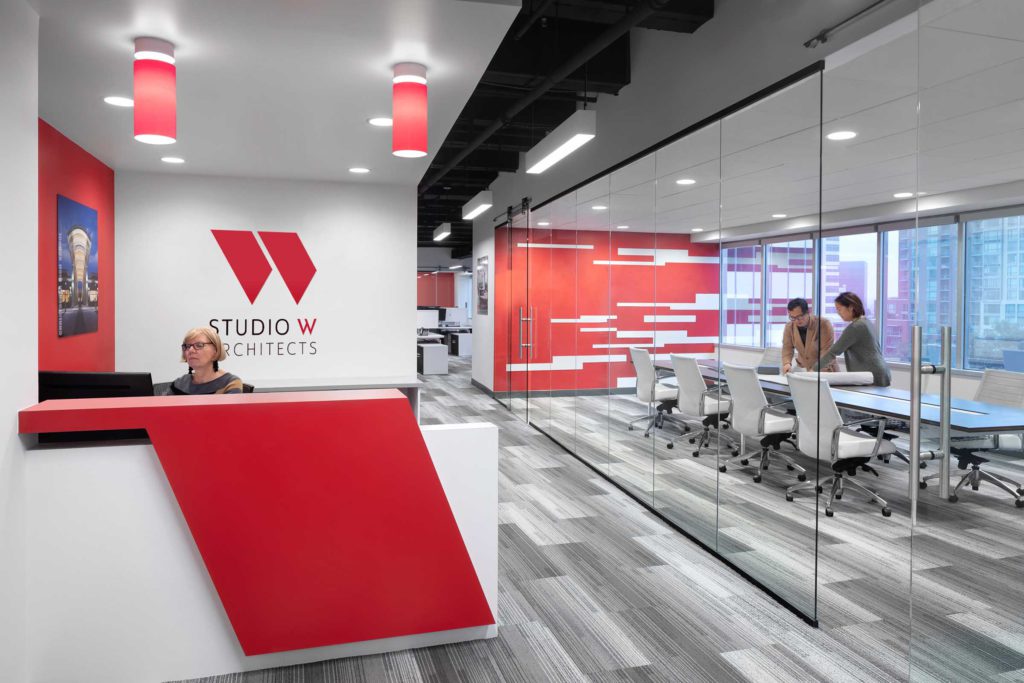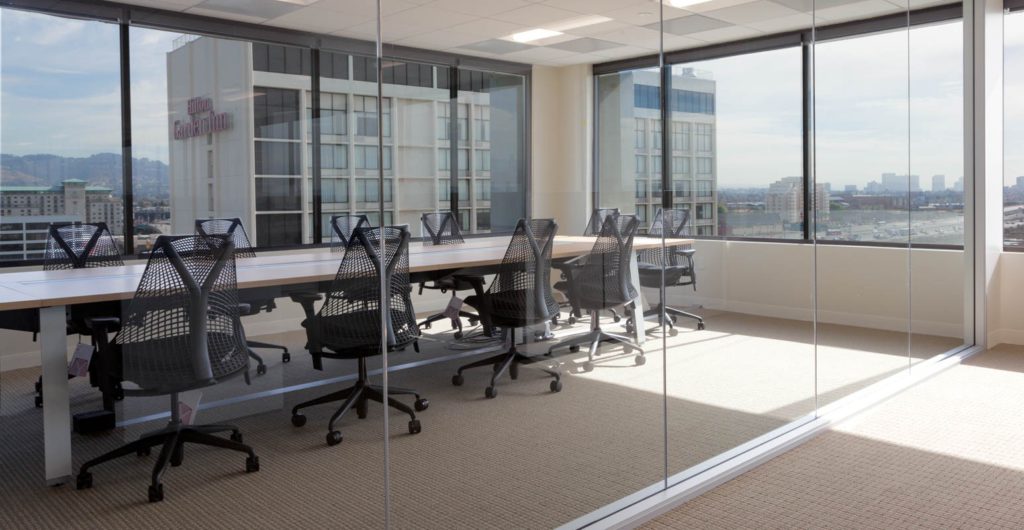
Adamas Pharmaceuticals
Remodel and build-out in the high-rise Emeryville Towers building in the Bay Street neighborhood. Adamas Pharmaceuticals build-out included more than 15,0000 sf of common areas, collaborative spaces, meeting/conference rooms, kitchen space and private offices. Adamas delivers innovative medicines that make a clinically meaningful difference for patients, caregivers and society
