Domain Hotel
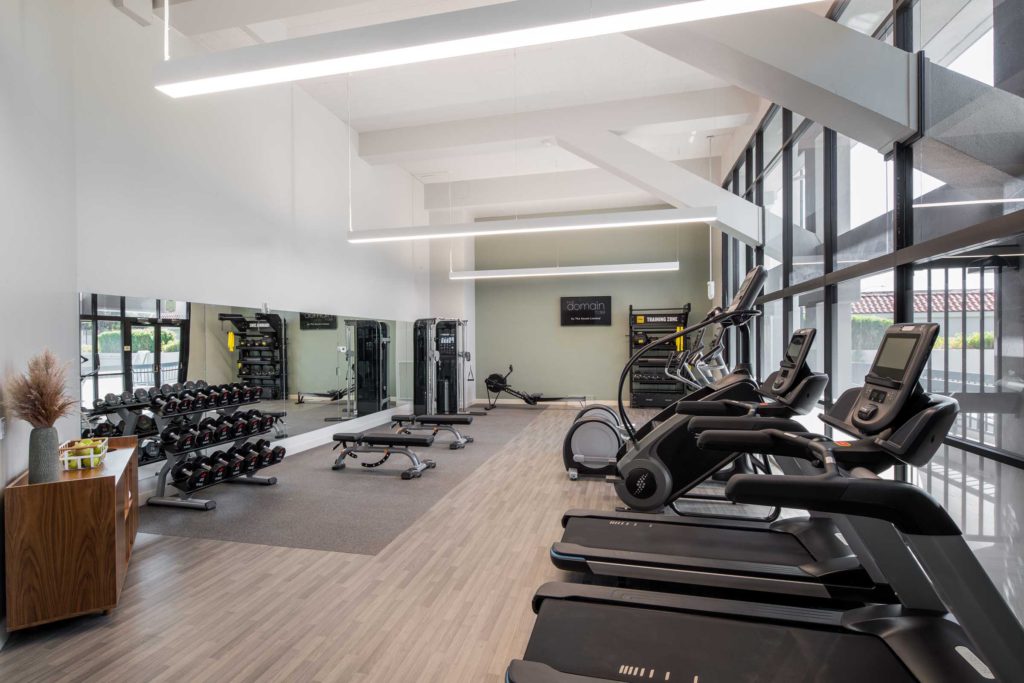
20,000 SF Renovation of 55 hotel rooms, common areas, site work, ADA upgrades and fitness center.
Latham Square
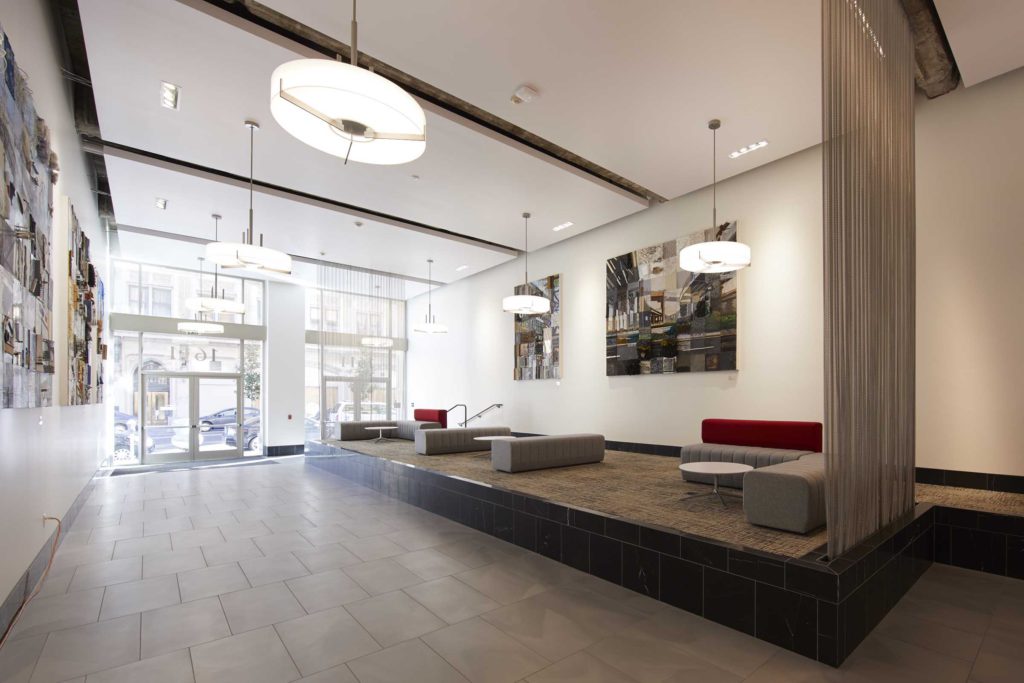
Construction in a building built in 1927 takes special skills and expertise. Metcon was part of a team that resurrected a legendary building. Seismic retrofits in an occupied, historical high rise can be disruptive and destructive. This repositioning project tested our abilities in problem solving, team work and outside the box thinking. The project included tenant improvements in a historical building, reconstruction of occupied spaces post seismic retrofitting, common area improvements, building utility upgrades, exterior renovations, abating of hazardous materials, bringing in HVAC systems, and parking garage work.
Purigen Biosciences
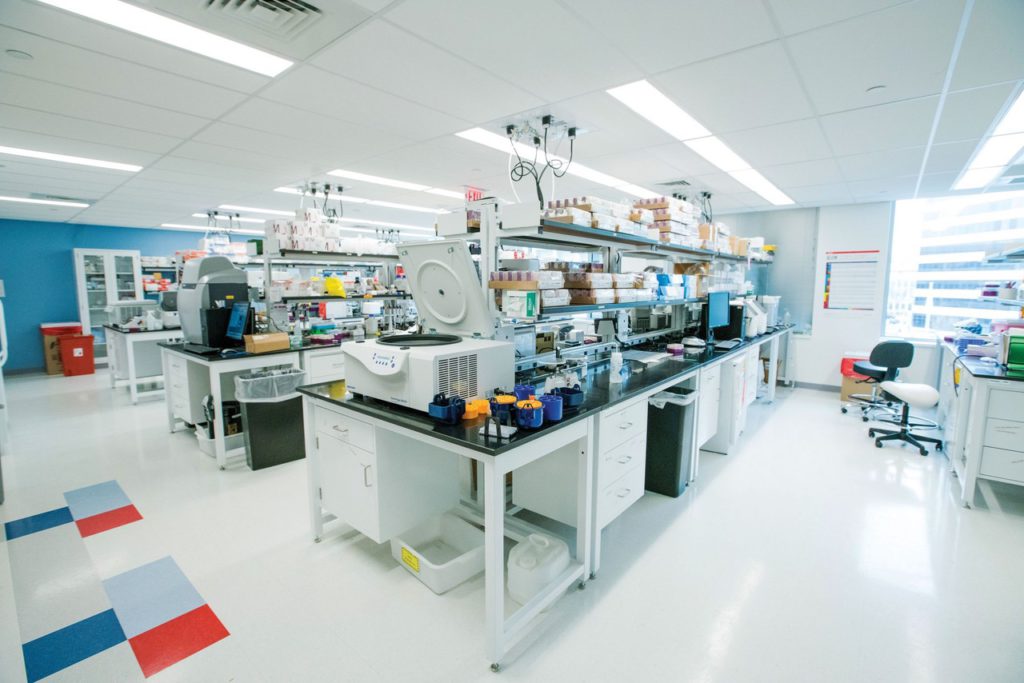
Creation of Wet laboratory environments for Purigen to work on their Ionic Nucleic acid purification system including delivering process piping of N2, CO2 and DI water for their specific laboratory use and process.
Unchained Labs: Koll Center
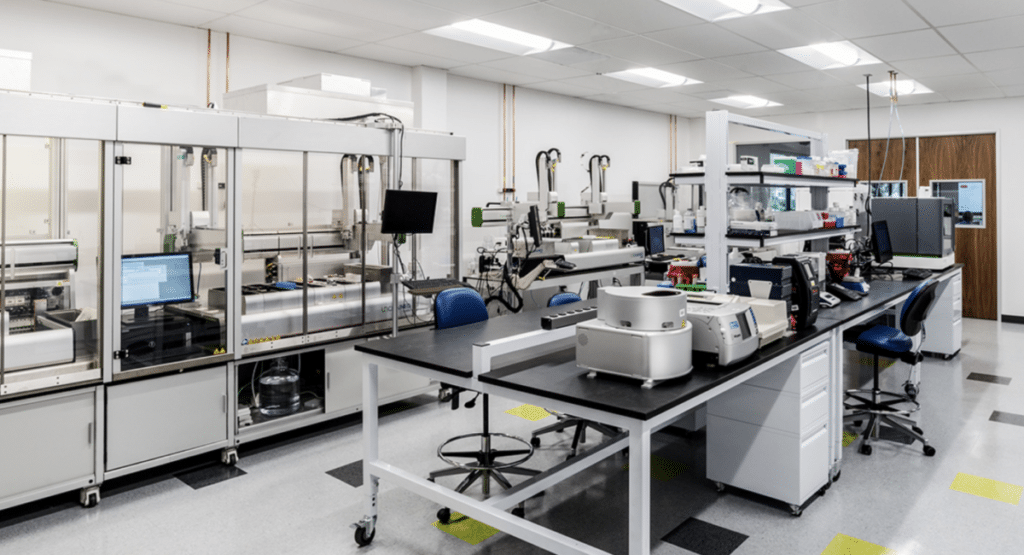
Complete Interior Demolition and Renovation of their two story building in Pleasanton. We completed a Lobby renovation, office reconfiguration/creative space conversion, construction of wet labs for life science research and development, exterior building facelift and parking lot work.
Sutter Health
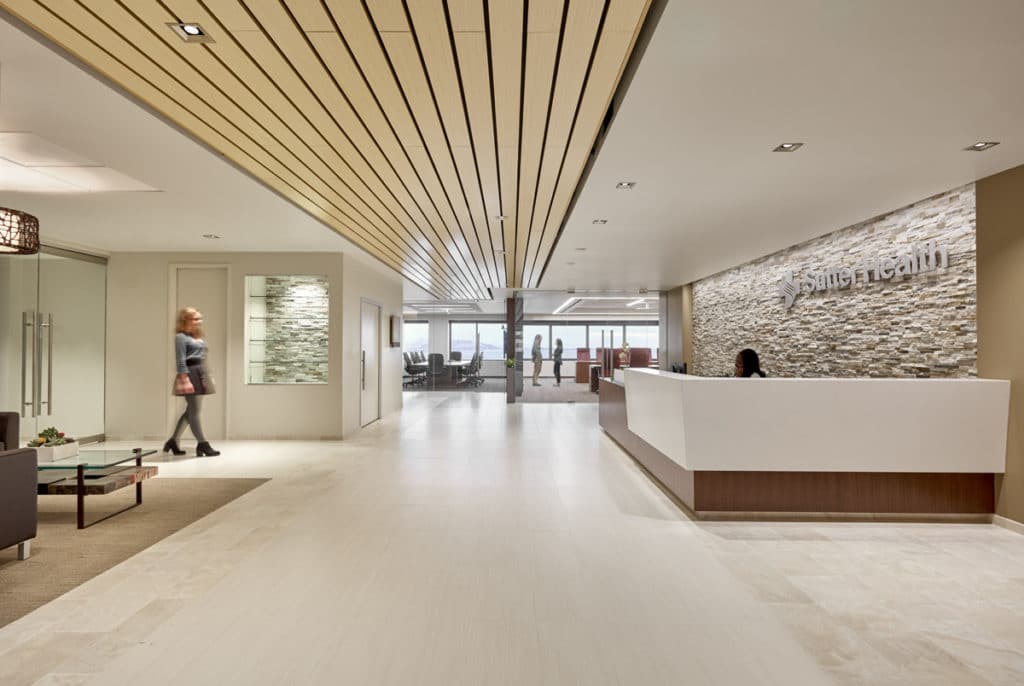
Sutter Health needed a corporate headquarters in the bay area that lived up to their name and reputation as the area’s premier healthcare provider. We delivered 30,000 sf of elegant workspace in 12 short weeks and we made the process a delight. The views from this Emeryville project overlook the city of San Francisco. The wood slat and hard lid ceilings, millwork and stone wall features, glass partitions, and high end finishes are equal to the beauty and sophistication of the city it overlooks.
Market Square
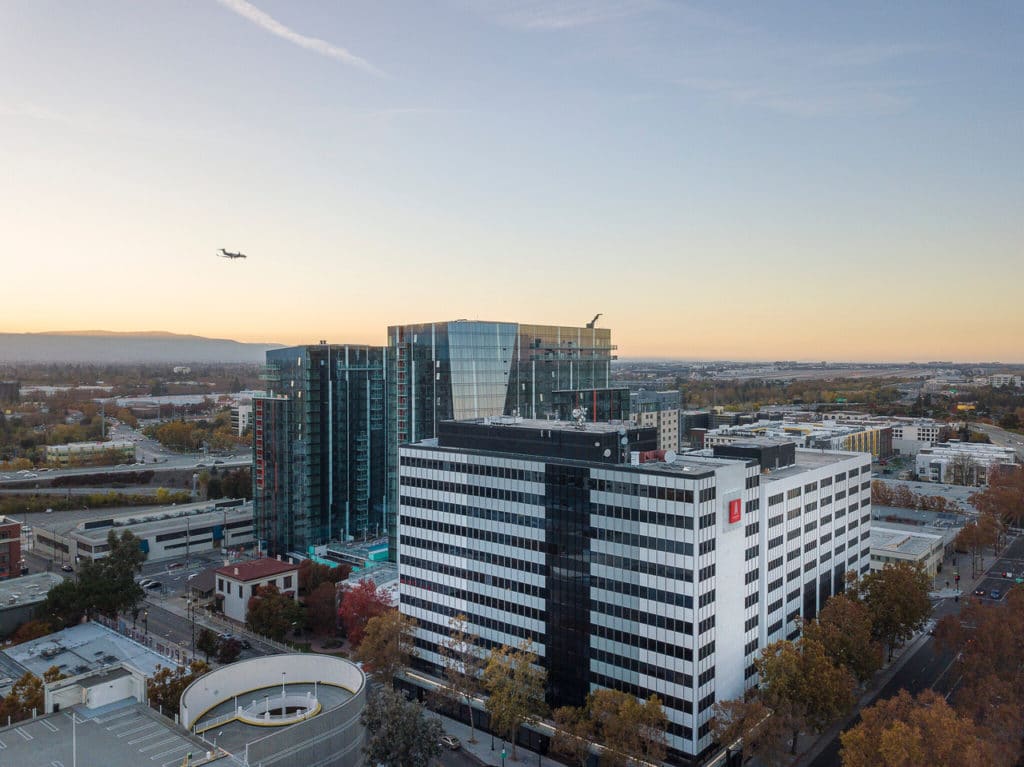
This ambitious downtown San Jose repositioning project showcased a little bit of everything that Metcon can do. Featuring designs from two of the area’s best architects Modulus and Habitec the transformation included exterior and interior overhauls. The exterior project included a European glass rain screen that was installed 12 stories up the building’s exterior skin. It was anchored to the exterior structure by a structural steel web system designed by esteemed San Francisco engineer KPFF. Crews worked off swing stages and material cranes. The 10 and 12 story buildings were both completely repainted and the site received to hardscape and landscape. The project also consisted of two lobby renovations, a fitness center, multiple tenant improvements, carbon fiber seismic strengthening, 2 small restaurants, a barbershop, Orange Theory Fitness, common area restroom and corridor remodels, installing a new window washing equipment system and davits, and multiple Tenant improvements of all shapes and sizes.
Studio W Architects
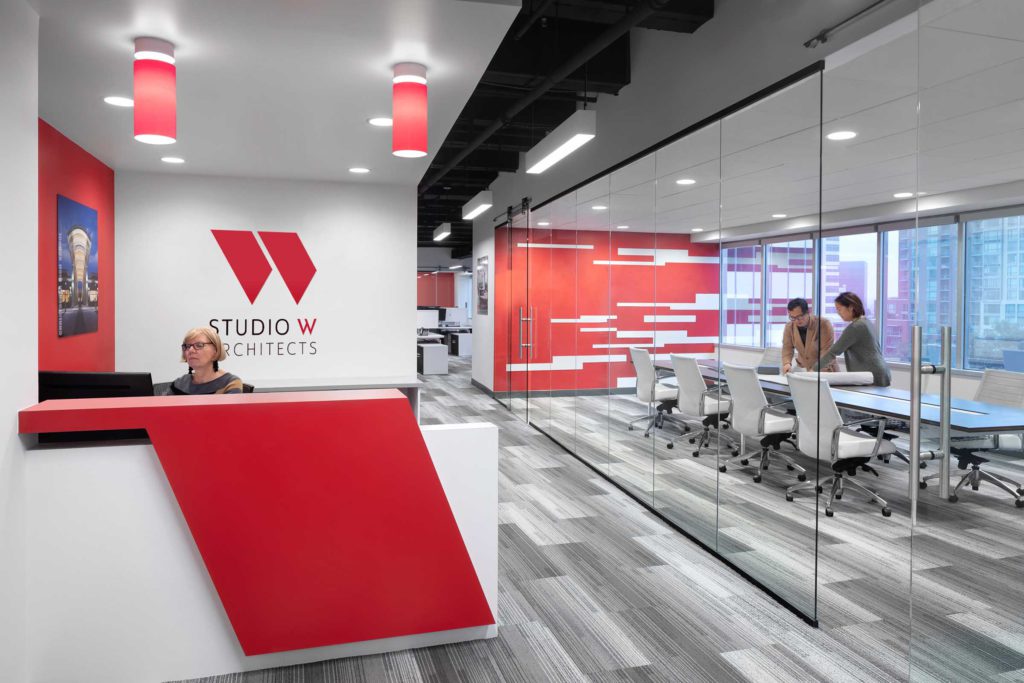
When a high class architect like BCA turns to a like-kind general contractor to build the their Silicon Valley HQ the process and result is stunning. It’s all about the little details in high end spaces. In creative spaces like this when everything is exposed it requires a master’s touch and the photos speak for themselves. Additionally, building in a high rise in downtown San Jose comes with its own set of challenges that we handily conquered. The challenges presented in this job required elite quality, finesse and touch.