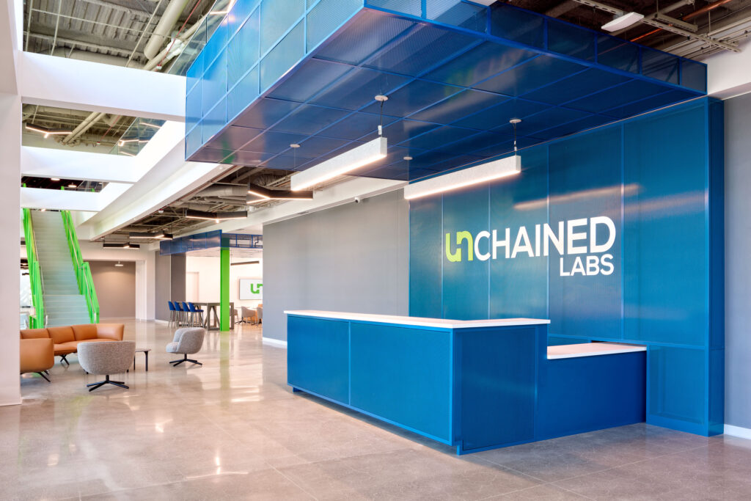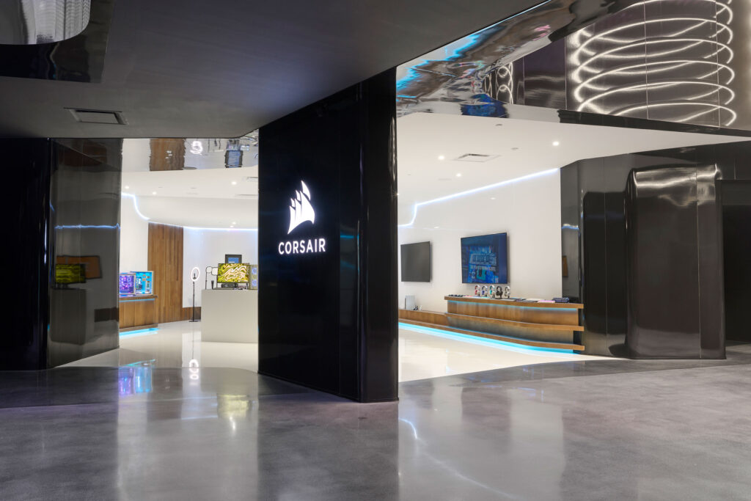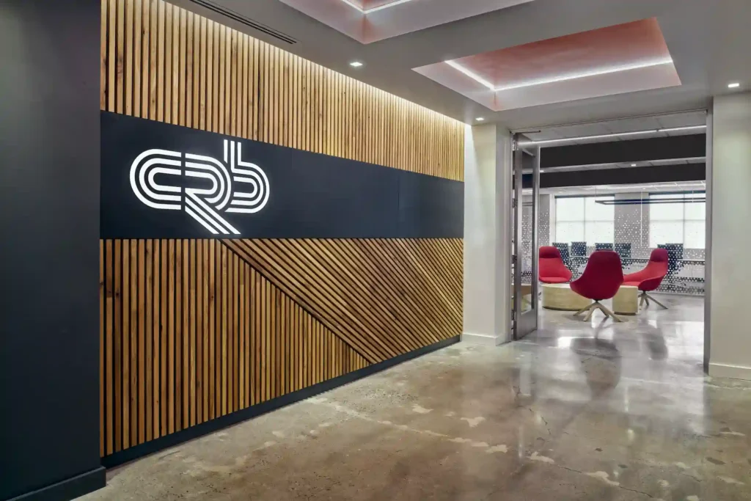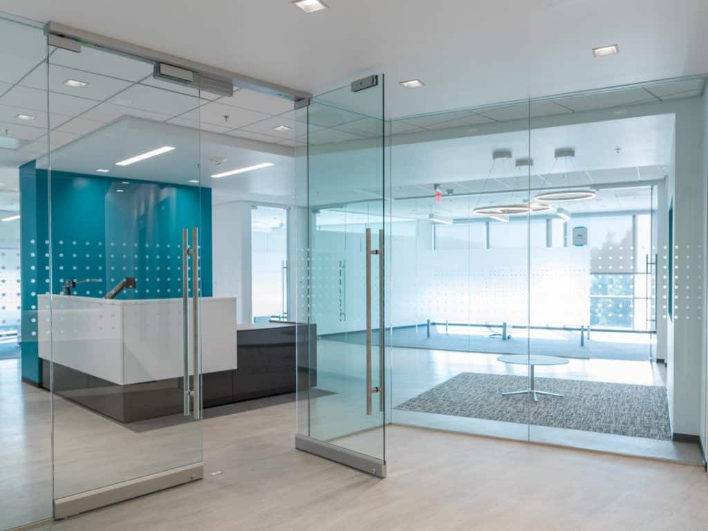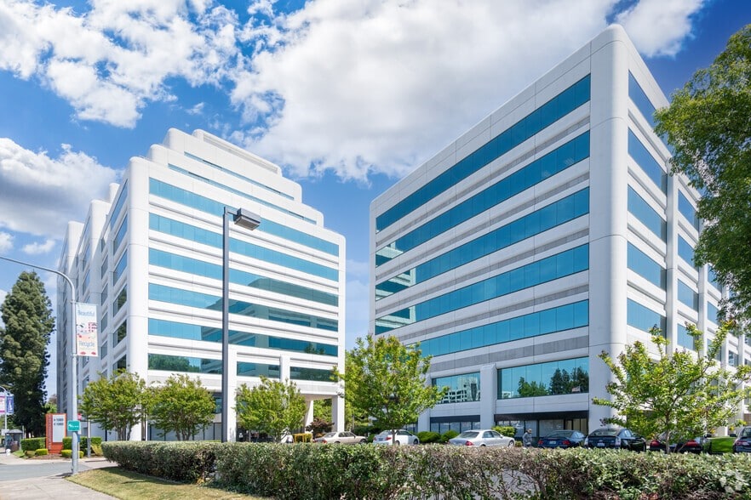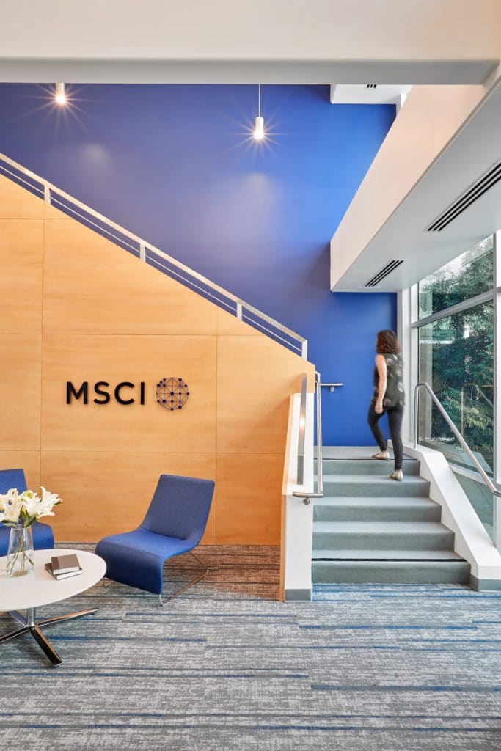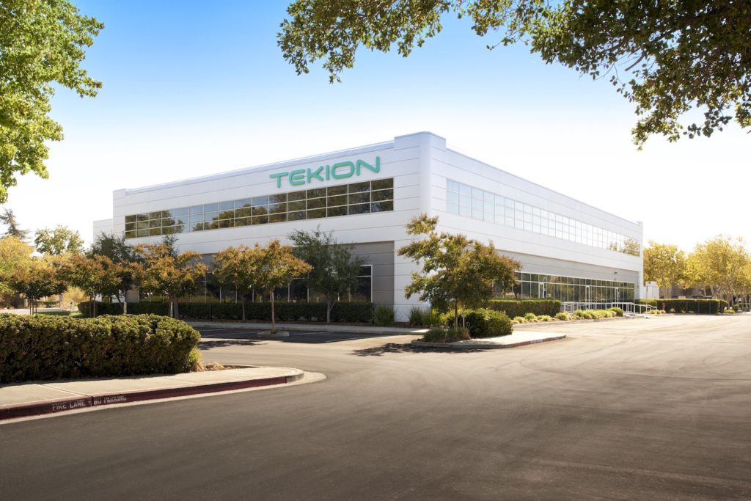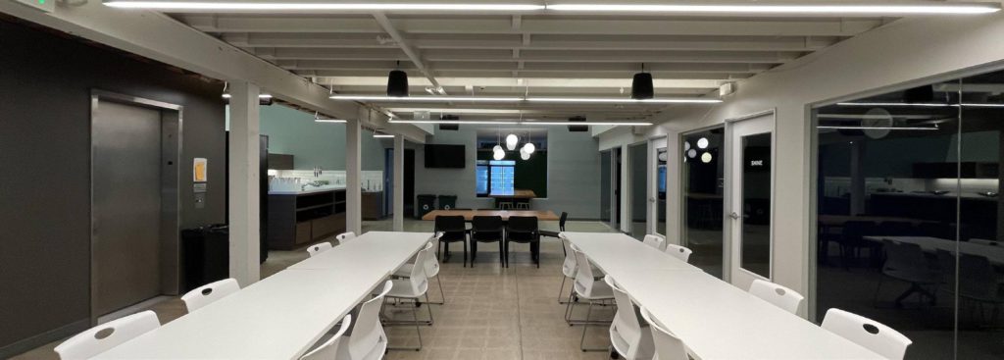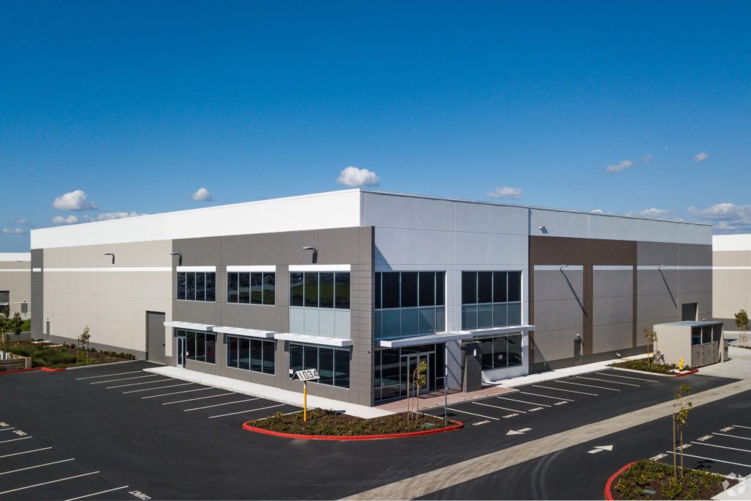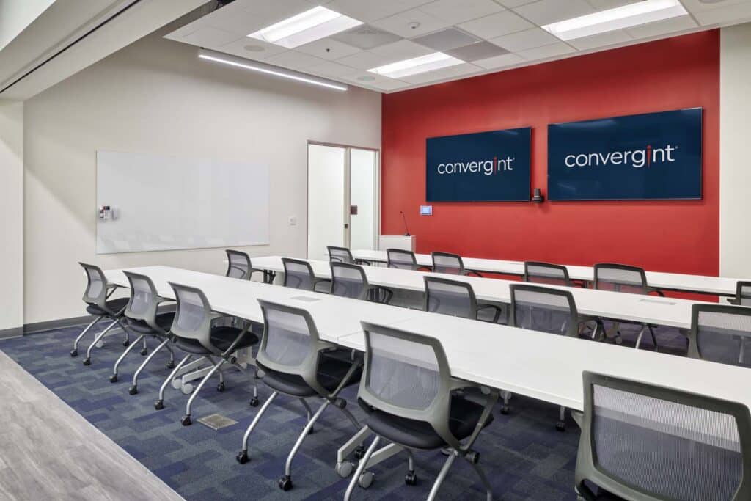
Convergint Pleasanton
The Convergint project at 5860 W Las Positas Blvd., Pleasanton, CA, showcases a comprehensive tenant improvement effort spearheaded by Banducci Associates Architects. This endeavor took the existing space—comprised of two combined suites—and transformed it into a modern office and warehouse setting that aligns with contemporary design and functionality standards.
Preparation and Demolition:
The project began with extensive demolition, clearing out old walls, doors, ceilings, and interior finishes. This phase also involved removing old mechanical, electrical, and plumbing (MEP) components to make way for new systems.
Architectural and Interior Design:
Led by Banducci Associates Architects, the new design aimed to create a flexible and dynamic work environment. The office areas were designed with open floor plans to foster collaboration, while private meeting rooms and executive offices were incorporated for confidential and administrative functions.
MEP Upgrades:
Upgrades to heating, ventilating, and air conditioning (HVAC) were significant, ensuring a fully operable system that meets modern standards and provides comfort in all areas of the building. The electrical systems were overhauled to include efficient lighting and power systems that support modern office equipment and computing needs.
Finishes and Aesthetics:
The design introduced a mix of materials and textures to create a visually engaging space. Features include energy-efficient lighting, sustainable carpeting, and modern office furniture that complements the architectural elements. The color palette was chosen to reflect the company’s branding while maintaining a neutral backdrop conducive to various work activities.
Technology and Security:
The office was outfitted with state-of-the-art security systems, including access controls and surveillance cameras, ensuring a secure environment for all staff and visitors.
Compliance and Accessibility:
The entire buildout was conducted in accordance with the 2022 California Building Code, ensuring all aspects of the design from fire safety to energy efficiency were up to date. Accessibility was a priority, with all designs meeting the 2010 ADA Standards for Accessible Design, ensuring inclusivity for all potential users of the space.
The transformation of the Convergint office in Pleasanton represents a significant investment into creating a workplace that not only meets contemporary standards but also anticipates the needs of tomorrow’s workforce. This project stands as a testament to thoughtful architectural planning and a commitment to quality and sustainability.
